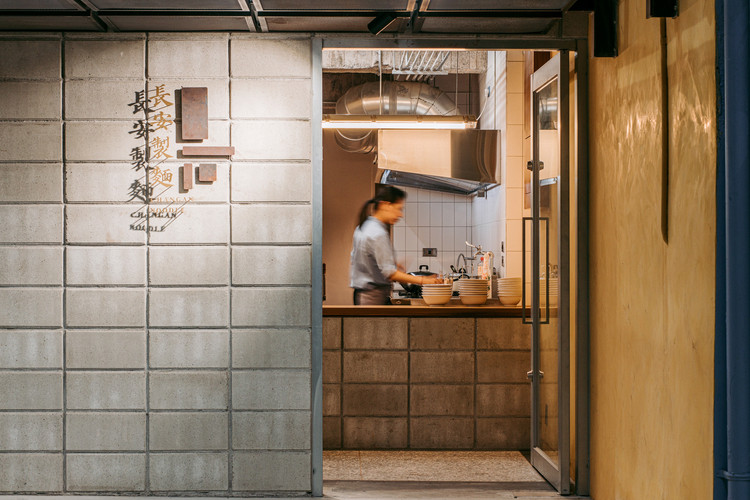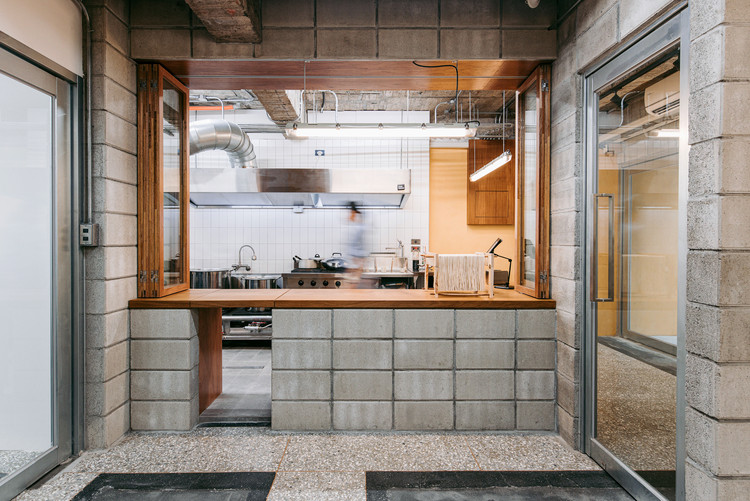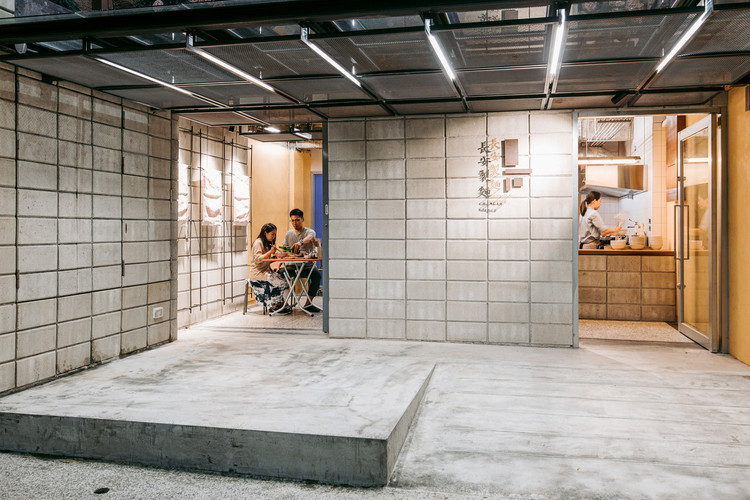
-
Architects: Atelier Boter
- Area: 64 m²
- Year: 2019
-
Photographs:James Lin
-
Manufacturers: AutoDesk, Keyshot, Kingwoods, Maison Boutique, Meijuang, Tons Light, Trimble, Tsyfeng Glass, Vork
-
Lead Architects: Chung-Kai Hsieh, Wen Shan Foo

Text description provided by the architects. When the owners of Changan Noodle wanted to expand their traditional noodle making business to a noodle bar that serves cooked noodles, what we insisted to apply to the space of the noodle bar are the natural physical conditions in which they sun dry their noodles and the easy-going nature of the traditional Taiwanese street noodle stalls. Pingtung, the very south of Taiwan, is blessed with plenty of sunshine all year long.

Situated in an old former dormitory building of the Government’s Forest Bureau, the owners Changan Noodle requested that the space of 64m2 to accommodate a dining space, a front patio, a kitchen, a merchandise space, a meeting room and a private office. We have used an interlocking double ‘L’ plan to form a vague boundary between the indoor (kitchen, merchandise space, meeting room and private office) and the outdoor (dining space and front patio). By allowing visual connection between the two spaces, we anticipate passers-by to also be attracted to these spaces by the fusion of light and shadows performed at front patio.

The meeting room that is adjacent to the dining uses clear glass as a divider to create layering visual effect that relates to the logo of Changan that consists of four different rectangles. Terrazzo flooring, red tabletops, stainless steel stools and metal ceiling fan are classic elements of the relaxed south Taiwanese lifestyle. The ceiling fan improves indoor ventilation without generating excessive energy consumption. Expanded from the front façade, a three-layered canopy of clear glass, I beam and metal mesh filters the sunlight to a gently lighted background.

The noodle drying racks will be displayed on the lighted patio underneath; the hanging noodles flutter as the south-northerly breeze travels through the patio. After the rain, the residual raindrops on the canopy creates unintentional yet pleasant shadows on the hollow brick front façade; that is the best time to move a table underneath the canopy to enjoy your food in the shadow and gentle breeze.





In the limited space area for displaying merchandise we have replaced the commonly used wooden materials with thin metal elements. Reinforcement steel bars are used for their simple lines to build the structure of the displaying rack; copper rods, relatively more complicated in the making process, are used as the hanging system to create a visual contrast. Finally, on the selection of lighting, Changan has chosen to use the less common 5000K color temperature as the main lighting of the noodle bar. Convinced that it is the perfect color temperature to present their noodles, they anticipate that when the hot bowl of Changan noodle is served to the table it’s presented in its most original form to their customers’ eyes. Boss, a bowl of Changan noodle, a side dish and a glass of Taiwanese beer please! That should





























